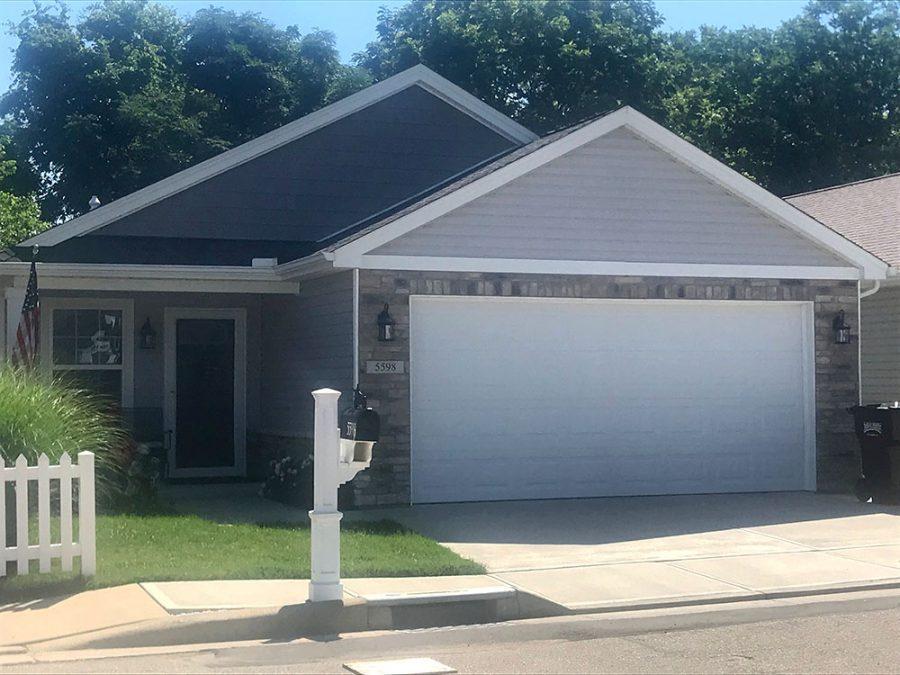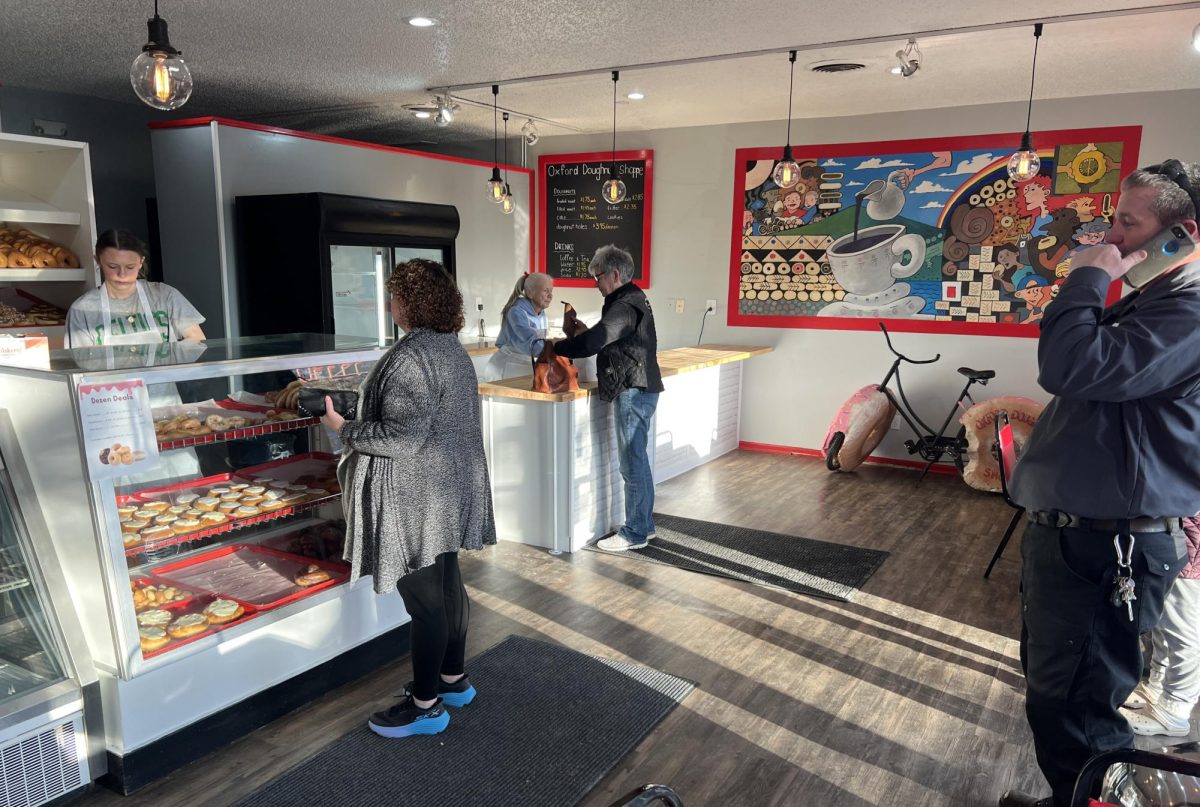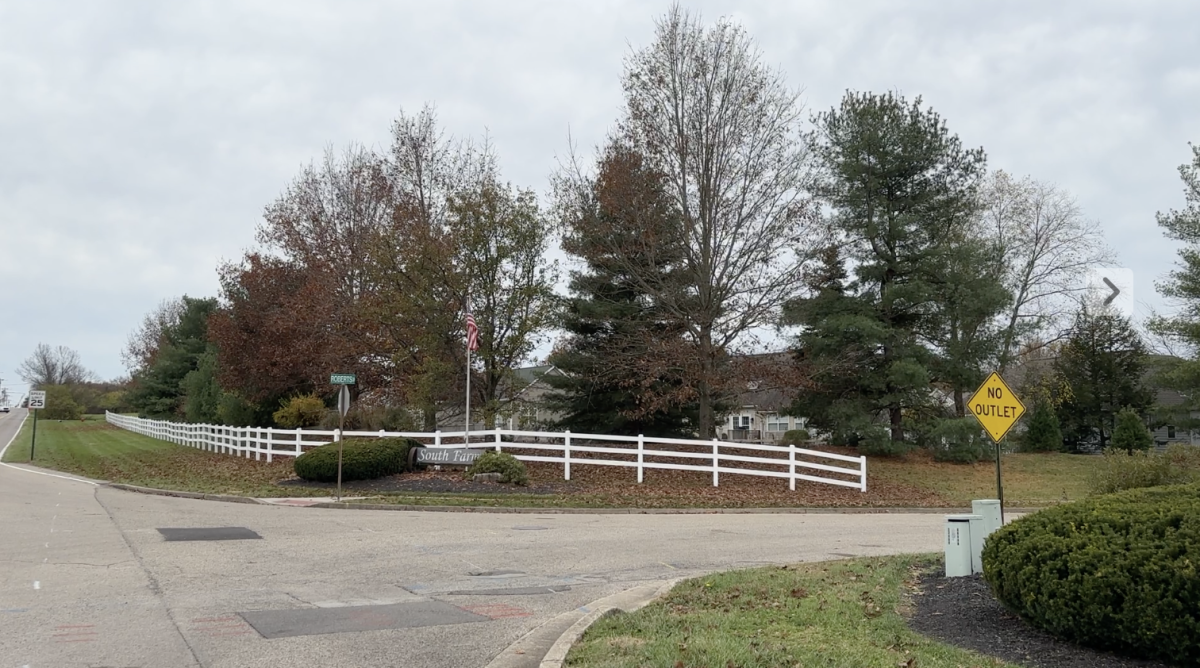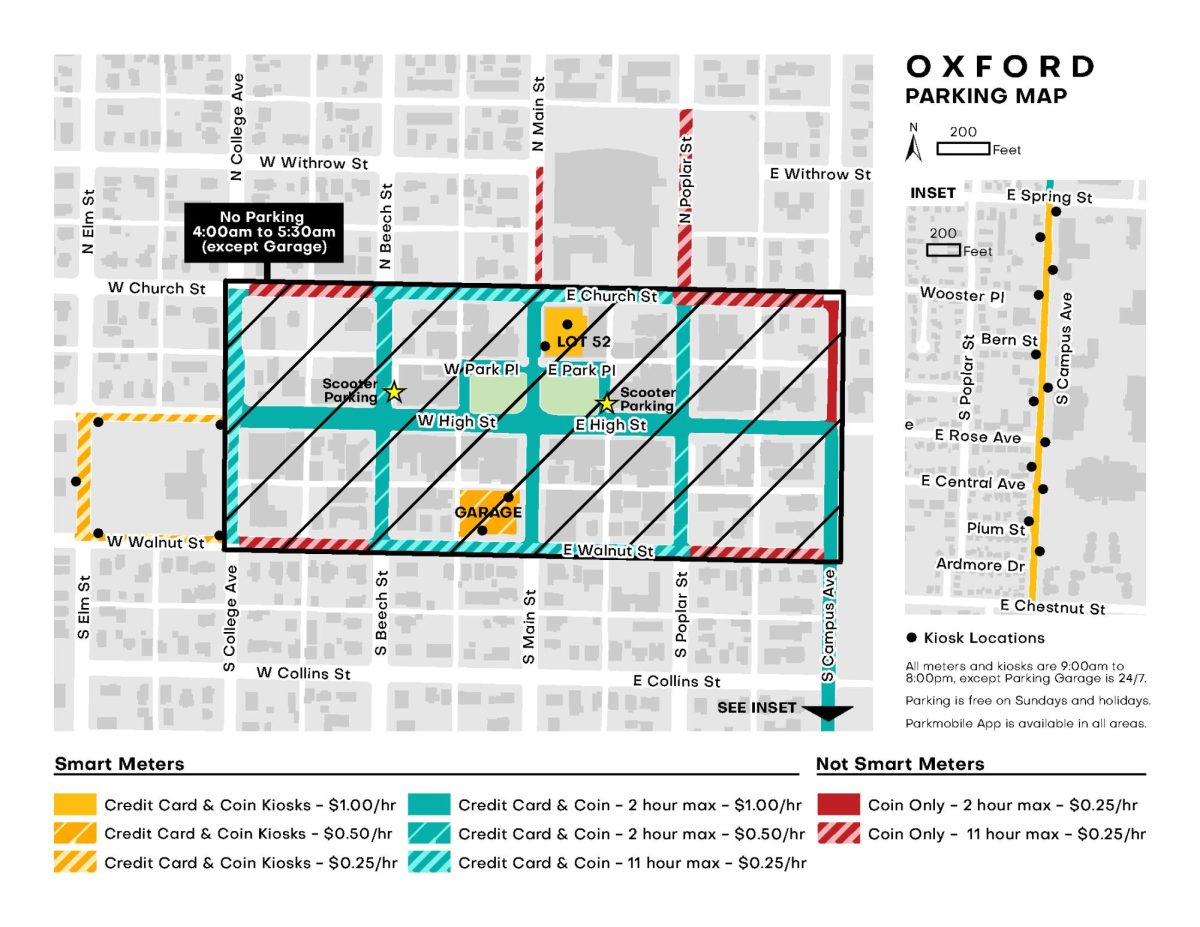The Oxford Planning Commission gave preliminary approval to a new type of housing development in Oxford, designed to appeal to young professionals and empty-nesters, at its Aug. 13 meeting.
Known as a “cluster development,” the proposal by South Farm Development LLC, envisions about 25 free-standing, single-family houses on a 6.7-acre site at the west end of Roberts Drive, just off Kehr Road. This would be the second phase of the South Farm Development. The first phase, built 25 years ago, is a comparably sized site on Morgan’s Run, but has only 11 homes on larger lots than the new proposal.
The site originally was subdivided into 13 building lots, although no houses, streets or other infrastructure was ever created. The new proposal features 1,150-1,300 square foot homes with two car garages with tiny lots. Although the houses would not be connected to each other, a homeowners’ association would handle all exterior maintenance and upkeep, including snow plowing, upkeep of common areas and even the mowing of individual lawns.
Members of the planning commission expressed enthusiasm for the concept, saying that new types of housing options are needed to draw young professionals, such as Miami University faculty members, into the city.
What startled the commission members, however, was the developer’s comments that the houses would be priced in the $250,000- $300,000 range. However, pricing is the option of the developer and Commission Chair William Snavely saidt “market forces” will determine what price the proposed houses will sell for.
“The homes are marketed towards empty-nesters and young professionals,” said Etta Reed, principal for Bayer Becker, a design consulting firm for the developer, with offices located in Southwestern Ohio and Northern Kentucky.
“Oxford needs more non-student housing options. The lack of housing options in Oxford is, in my opinion, hurting our community,” said Economic Development Director Alan Kyger, who attended the meeting.
Mike Rudolph, a homeowner from the first phase of South Farm, said he and his neighbors are generally supportive of the new proposal, but had questions about how the homeowner’s association for the new development would mesh with the association in the existing development. The two developments would share some common spaces, including an existing pond on the site. The commission noted that homeowners associations are not controlled by the city and that those issues would have to be worked out by the residents and the developer.

The developer proposes two basic styles of home, those with front-facing garages, which will line the east side of the street, and those with garages in the rear that will face a service alley behind the lots on the west side of the street.
The proposal now moves to City Council, which will review and ultimately vote on it.






