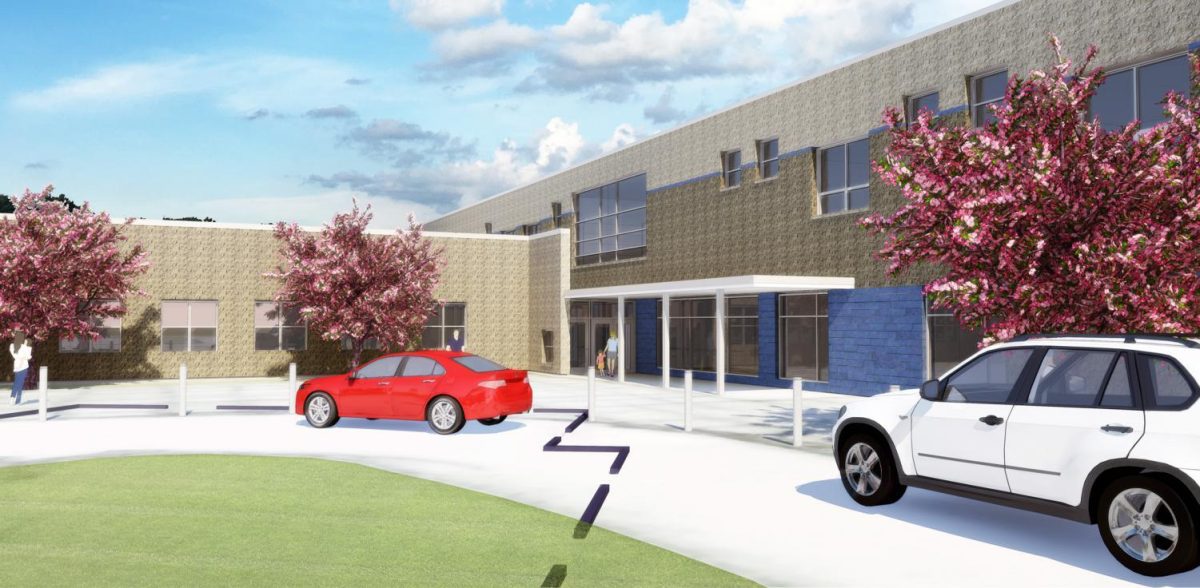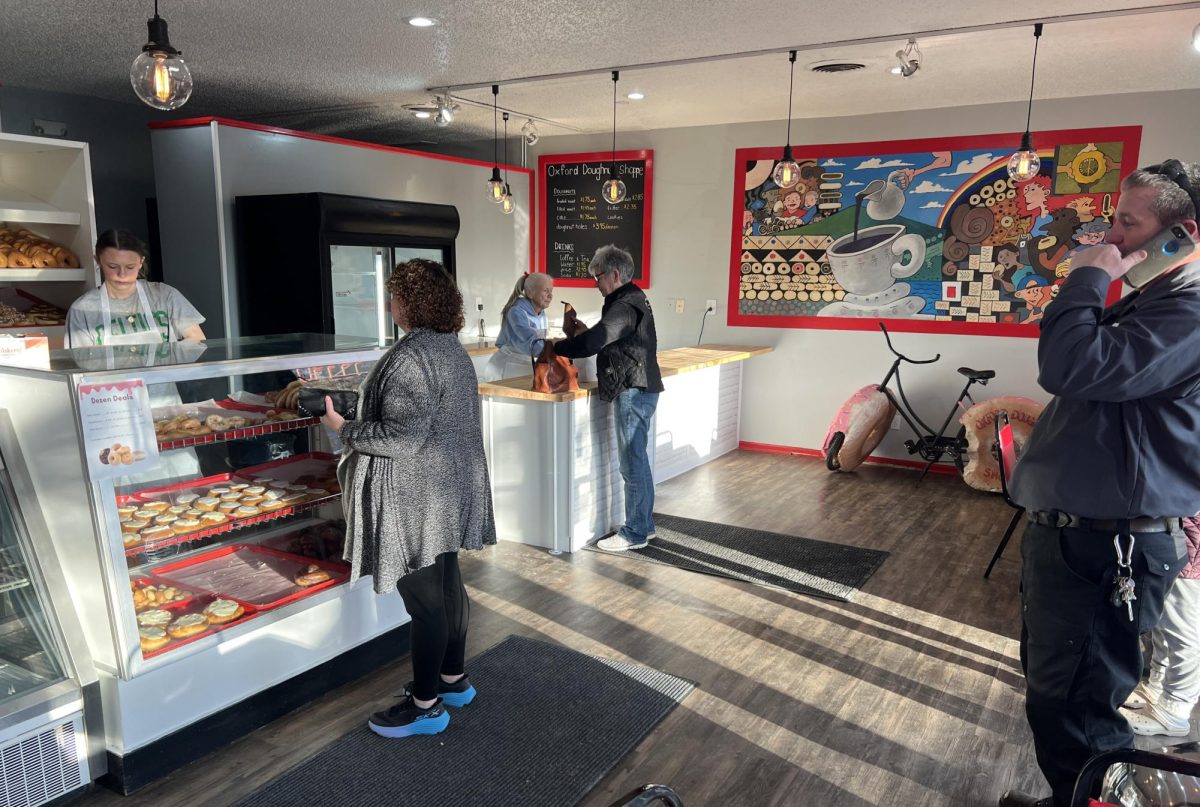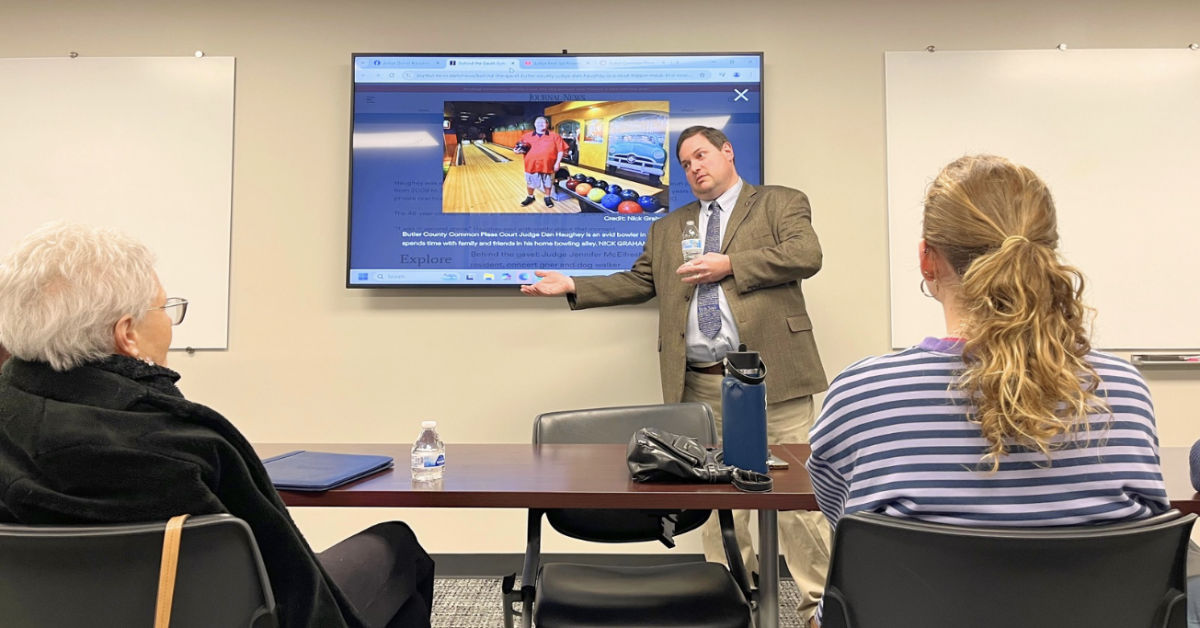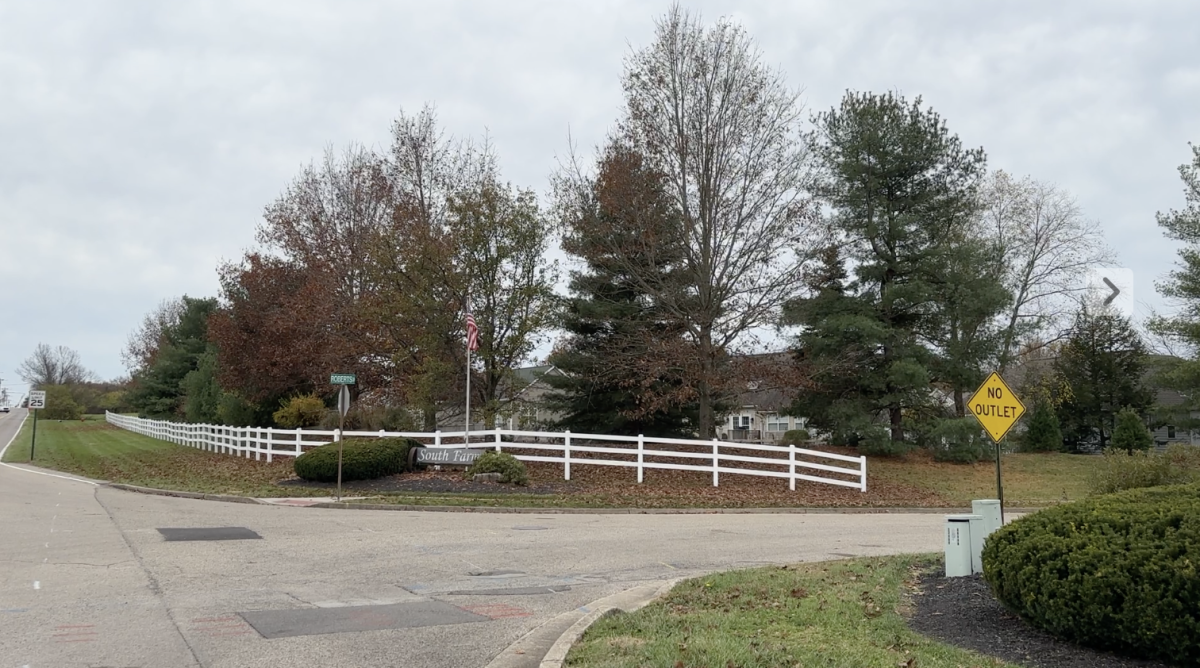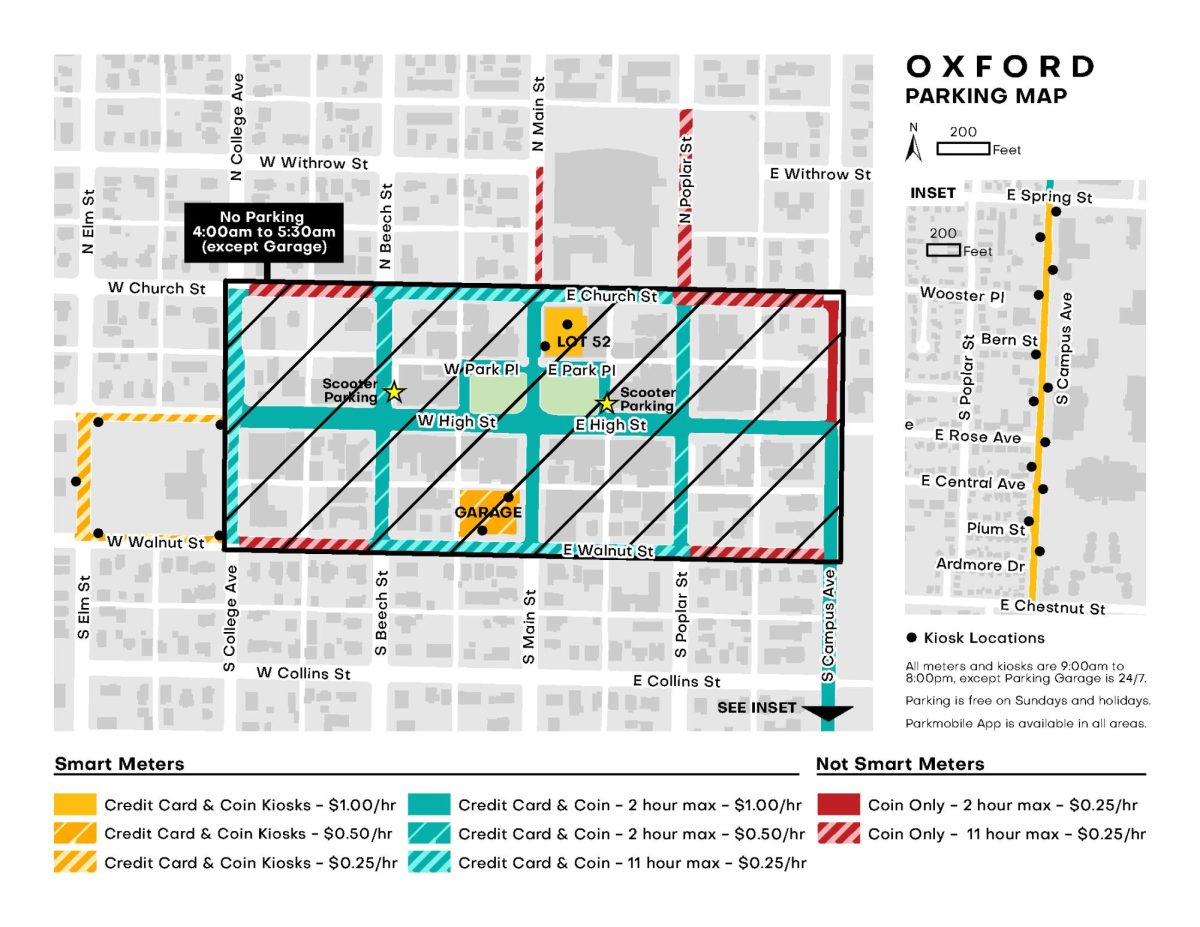Construction of the new Marshall Elementary School has been delayed by tariffs, engineering issues and design cost overruns, but construction should now begin sometime in November, Talawanda School District officials said this week.
“It takes time to ensure that we account for all parts in the Marshall project which is also a part of our master facilities plan. We anxiously wait to put the project out to bid and start the actual construction phase,” said Edward Theroux, superintendent of schools. “Our Board and CFO are taking the time needed to ensure the process is on track and meets the needs of our staff/students.”
The state set a budget of $10.8 million for the construction of Marshall in May 2017, using the Ohio Facilities Construction Commission’s Classroom Facilities Assistance Program.
That program is a group responsible for Ohio’s comprehensive public K-12 school construction and renovation program. Under the program, “you build with the state as a co-owner and the state contributes to your projects,” said Michael Davis, chief financial officer of Talawanda.
Unfortunately, SHP Leading Design, the architecture firm, came back with a design that was $2 million over the budget. That caused Robertson Construction, the firm that will actually oversee construction, to come up with a budget that was $5 million over the budget, Davis said.
SHP and Robertson each have their own estimators that look at prices of material and labor in the current market. Robertson also must set a guaranteed maximum price when it is time to let bids for the various parts of the construction. The school board has to approve that amount. For Robertson, it is safer to err on the high side when estimating to be sure it can meet the guaranteed maximum price, Davis said.
“Robertson to some extent has a little more skin in the game because if for some reason they have shorted themselves and the actual cost comes out higher than the guaranteed maximum price on bid day, guess who owns that overage? Robertson,” Davis said. “There’s no coming back to the district and asking for more money from the locally funded initiatives. The answer is no. We signed a contract.”
State Says Building had been Overdesigned
The overages were caused due to an increase on steel tariffs, silt in the soil as well as the building being “overdesigned,” Davis said.
“There were certain design elements that, according to some of the experts in Columbus with the Ohio Facilities Construction Commission, were really adding to the cost.” Davis gave the example of rounded edges instead of 90- degree angles, where walls met each other. “The expression that was used by the state for the architect was to tighten up the building.”
But, Davis doesn’t see those as concerns any longer.
“There has been a relaxation of late between tariffs between products between Canada and Mexico and the United States so that might have been a reason.”
The civil engineer with SHP took another look at the silted soil as well.
“They’ve now determined that the soft soil that they once thought existed below the academic wing now seems to simply reside below the cafeteria which is a much smaller footprint,” Davis said. “The more information (Robertson) has about site conditions then the better, the more precise their estimates are.”
Local Officials Wanted Some Extras
Although the project was already over budget, the Talawanda board approved a few additions that not only increases the size of the building but also the size of the budget. The board wanted to extend the bus driveway loop to the back of the building, it wanted to increase the size of the cafeteria to accommodate more students and thus decrease the number of lunch periods needed, it needed a pre-K classroom and it wanted to extend the learning spaces to the hallway. The extended learning space allows students to work outside of the traditional classroom.
“It wouldn’t make sense for us to build the new Marshall and cut the existing pre-K programs because the state doesn’t fund them,” Davis said.
Since Talawanda has a partnership with the Butler County Education Service Center, the pre-K classroom (Head Start) is staffed through the center.
Extending the bus loop to the back of the school is to not only protect the students but also to create less congestion in front of the building.
“When you have buses, cars and pedestrians all mixed in together there’s a higher risk of something bad happening,” Davis said.

The new additions will increase the size of the school by 4,000 square feet making it a 46,000 square foot pre-K to fifth grade building.
The Talawanda Board of Education approved a new budget of $13.6 million in March; a $2.8 million increase. Since the state does not cover the increase, any additional items will have to be locally funded. The renovated gym will also have to be covered using the $2.8 million because the state did not cover the renovation, Davis said.
“Unfortunately, some of the constraints of the Ohio Facilities Commission do not allow for the square footage to create innovative learning spaces. We are thankful that our Board of Education has recognized this and taken steps to provide funding for some of these needs,” said Chad Hinton, principal for Marshall Elementary.
“We didn’t need to go to raise taxes or have it on the levy because we’re using existing revenues exclusively from the permanent improvement levy from many years ago,” Davis said regarding the $2.8 million increase.
The increase does not cover all the overages Robertson Construction and SHP initially anticipated, so the two firms had to redevelop their plans to align with the new budget.
“I had a conversation with SHP and, based on their cost estimator, they have the building now on budget,” Davis said. “Robertson is on board with the solutions that I gave and is now structurally balanced. They reduced the design contingency by .5%.”
There is also a contingency fund built into Talawanda’s share of the cost to cover unanticipated things that may come up during the project, Davis said.
What the New Marshall will Look Like
The new Marshall Elementary will be placed south of the renovated gym running east-west in relation to U.S. 27.
“We have an overall goal that’s been in place ever since we started our Master Facilities Plan back in 2001 and that is to provide the best education that we can to the students in our community and having modernized facilities will help us achieve that,” said Holli Morrish, director of communications and public engagement.
The existing Marshall Elementary does not have enough clearance in the ceiling, it has no central air-conditioning, its electrical system is now inadequate and the sewer lines are starting to corrode. Rebuilding the elementary instead of renovating it will fix all these issues, Davis said.
“We are looking forward to a new building so that concerns over electricity, plumbing, roofing, and temperature can be removed. The core of the building is 50 years old and we are looking to create a building that will address the needs of our students for the next 50 years,” Hinton said.
Despite the overages, nothing has been cut from the budget Davis said. “If the architect is on budget and the construction manager comes in on budget then off we go.”
The next phase for Marshall Elementary is to move into Construction Documents. This phase is more detailed than the Design Development phase; it includes drawings that illustrate how much brick will be needed, how much steel, etc. That detailed information allows Robertson Construction to create bid packages and take them to the market. The bid packages include masonry, plumbing, HVAC and more. For the Marshall construction there are 21 different bid packages.
Davis set a July 25 deadline for SHP, the architect firm, to have the construction documents 75% completed so that the bidding process can begin. The more complete and detailed the construction documents are, the more accurate bid packages Robertson can offer to various contractors.
While the construction firm is negotiating with contractors, it will set a guaranteed maximum price to the school board in early September. The board will negotiate that number and sign off on it in mid-October.
In a perfect world, that guaranteed maximum price number should be in the same ballpark as the design development number Robertson gave Davis on June 5.
“I won’t be happy if we get to the other side in late July and the price is higher than what we agreed to,” Davis said. The number agreed to is the .5% reduction of the design contingency.
“We don’t have a guaranteed maximum price. What we have is a number at design development, which I would expect to not be considerably different when we get to the other side of the Construction Documents discussing the guaranteed maximum price. That’s an expectation,” Davis clarified.
With overages, solutions, meetings, a board approved new budget, and re-planning, the pre-construction phase is now coming to a close.


